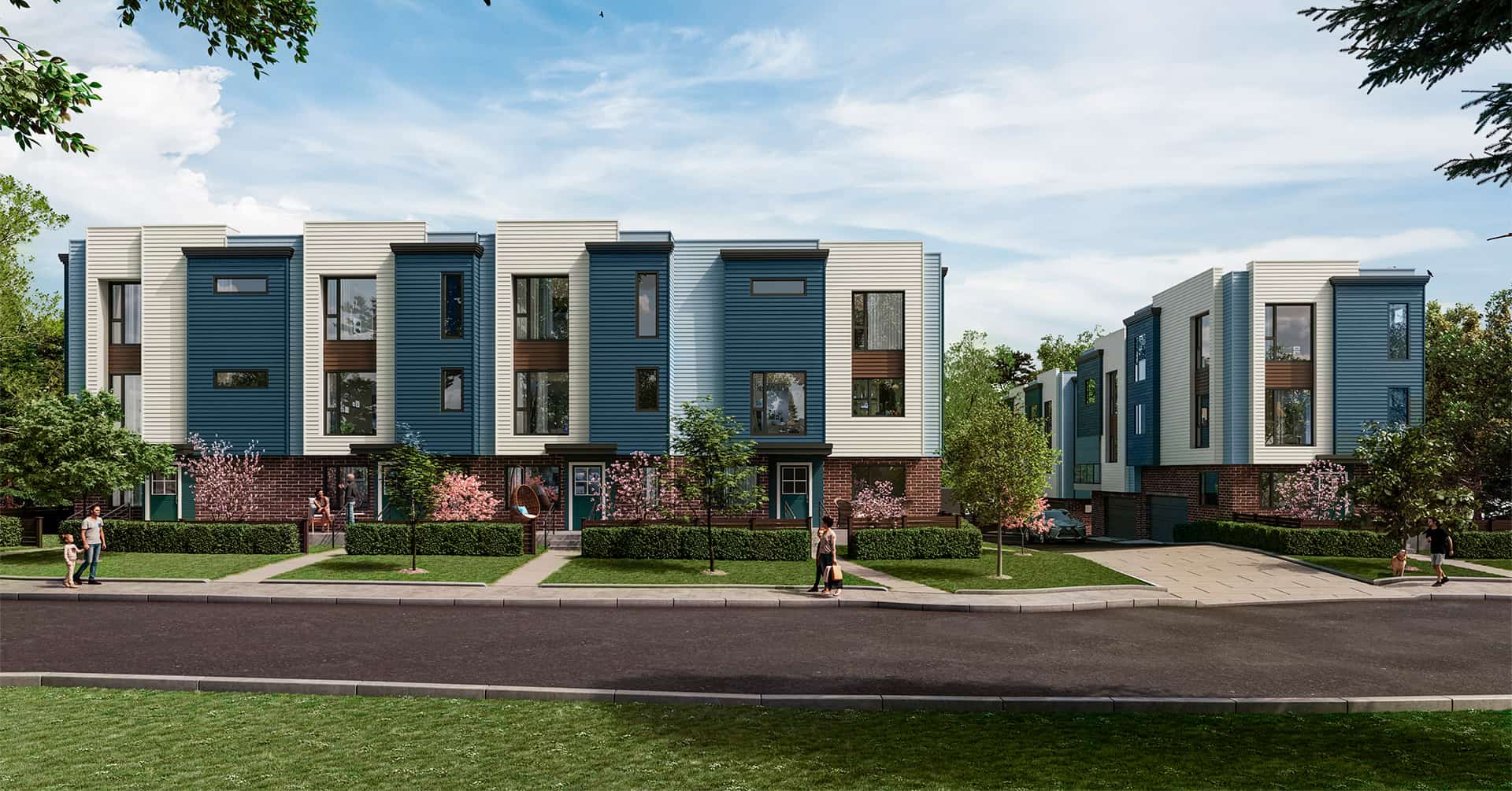

Where New Memories Await

3 to 4-Bedroom Townhomes with Rooftop Decks
Introducing an exclusive collection of 18, three and four-bedroom townhomes with rooftop decks. Crestview showcases stunning townhomes, all crafted to embody an unwavering commitment to bold, modern, and sophisticated design. Explore South Surrey’s relaxed lifestyle with seamless connectivity to vast green spaces, unique local amenities, and a wealth of new experiences that create life-long memories.
REGISTER NOW
to be the first to receive updates
"*" indicates required fields



